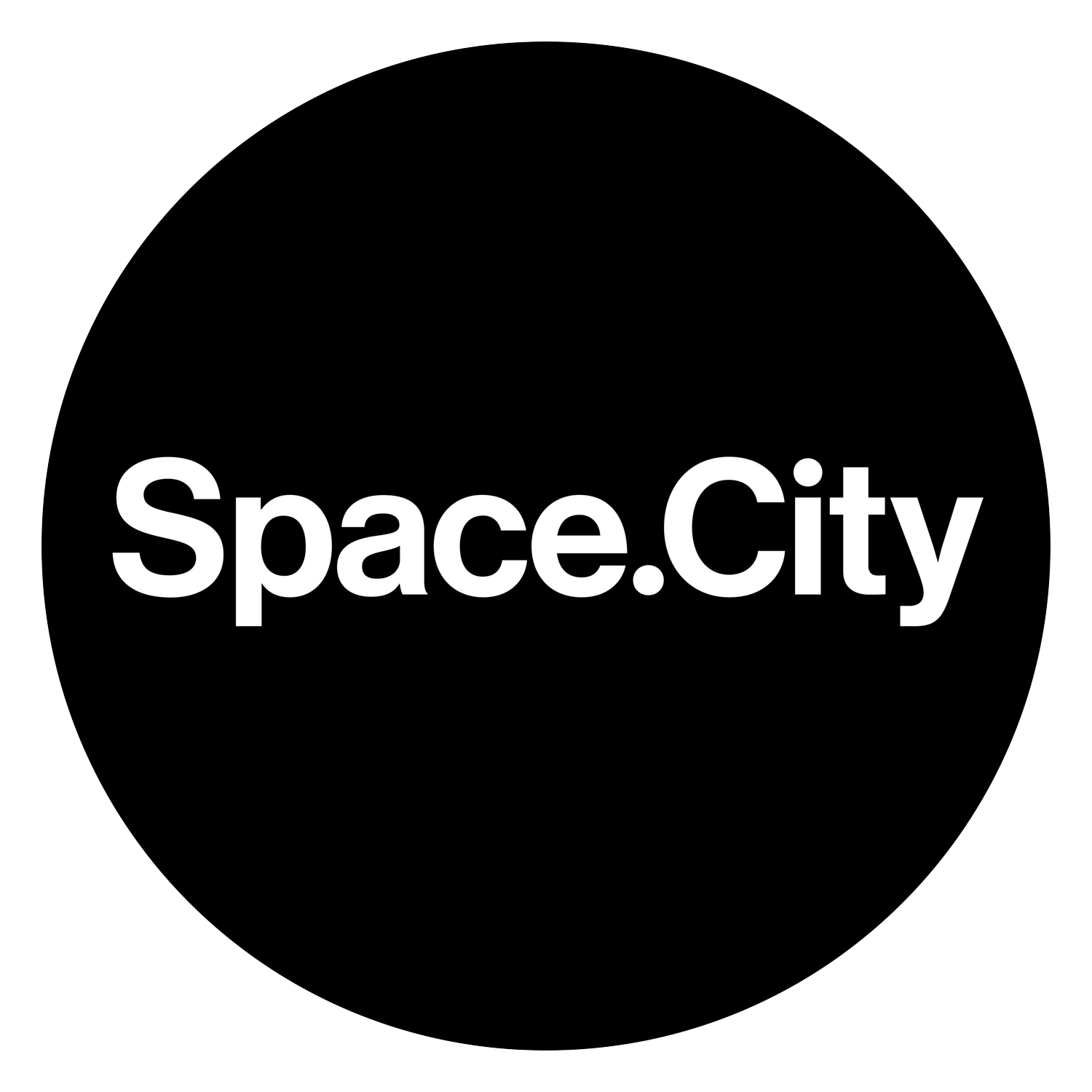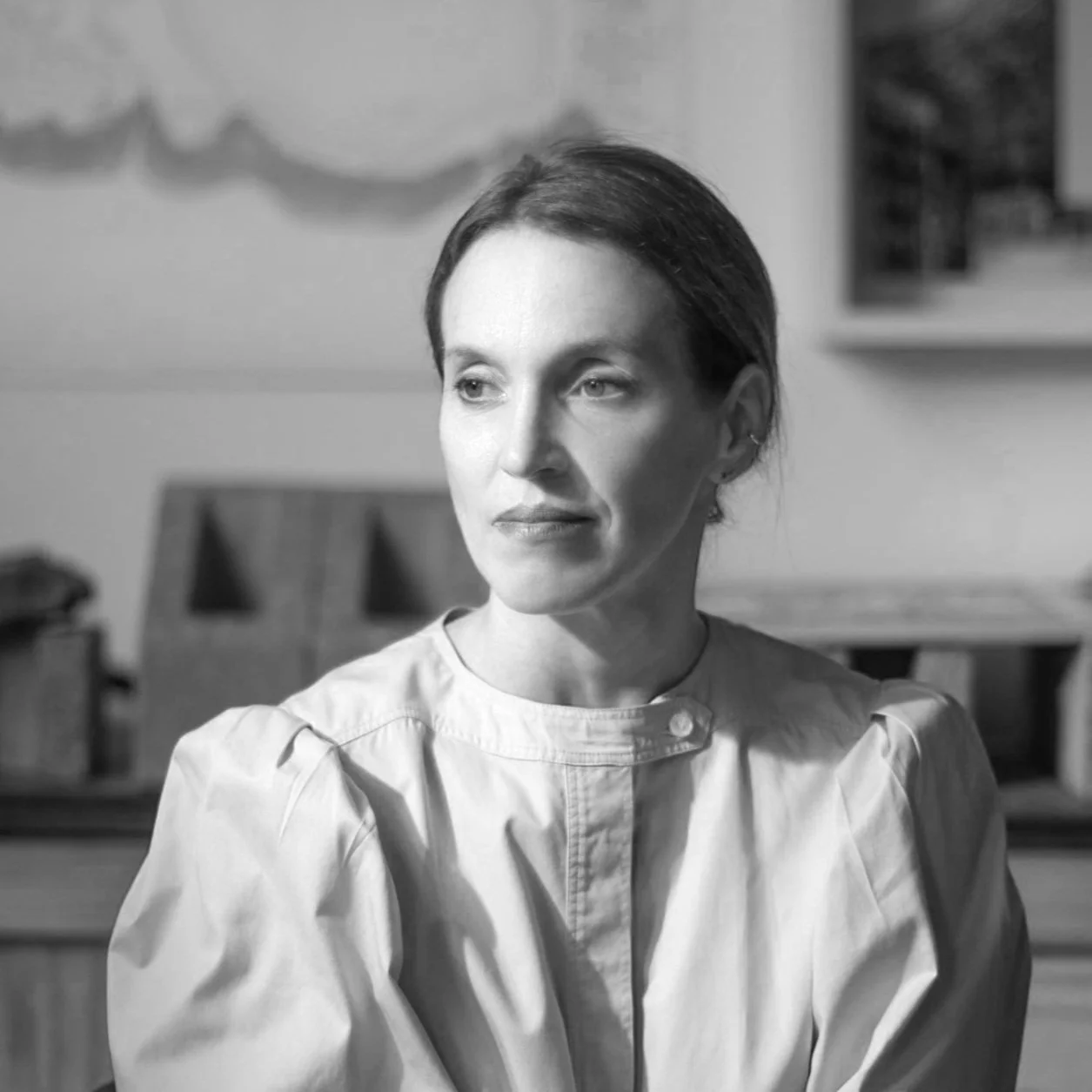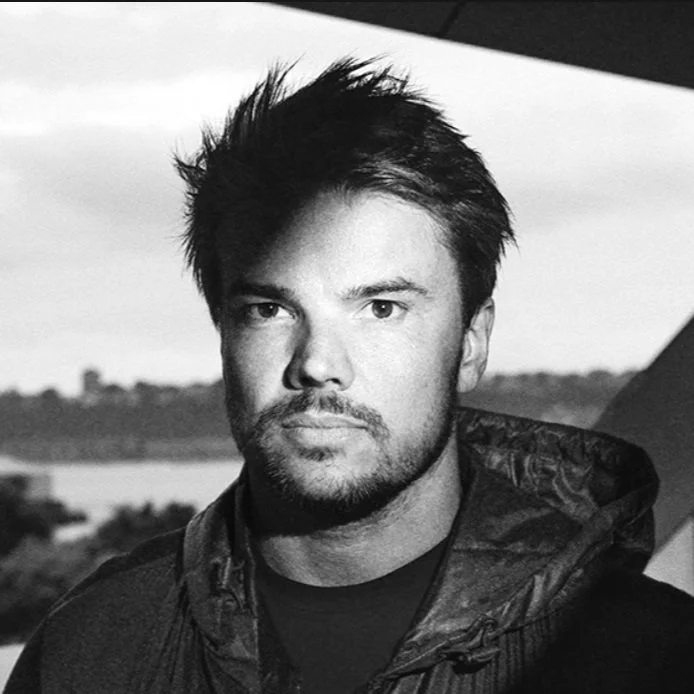
Frank Harmon
Frank Harmon:
Native Places
PRESENTED BY SPACE.CITY & AIA SEATTLE
Frank Harmon, FAIA has designed sustainable modern buildings across the Southeast for 30 years. His work engages pressing contemporary issues such as place-less-ness, sustainability and restoring cities and nature.
His buildings recall the materials of their region, from using hurricane-felled cypress and rock from local quarries to connect the structure to its landscape. The airy breezeways, outdoor living spaces, deep overhangs, and wide lawns embody the romanticism of the South while maintaining a distinguished modernism.
A graduate of the Architectural Association in London, he is a Professor-in-Practice at the NC State University College of Design, he has taught at the Architectural Association, and he has been a visiting critic at Harvard, the University of Virginia, and the Rural Studio at Auburn University.
As a noted writer and illustrator, his recent project, Native Places, uses hand-drawn sketches and mini-essays to examine the relationship between nature and built structures. He is a primary contributor to Activate 14, an AIANC initiative to educate the public on the benefits of good design and sustainability through a series of summer events and design competitions.
Harmon’s work has been recognized for strong design by student, peers, and clients alike. In 2013, he received the F. Carter Williams Gold Medal from the North Carolina Chapter of the American Institute of Architects (AIANC), the highest honor bestowed upon a North Carolina architect. He holds numerous awards recognizing his contributions to design and sustainability. His firm, Frank Harmon Architect, has been named to Architect magazine’s “Top 50″ list three times.























































